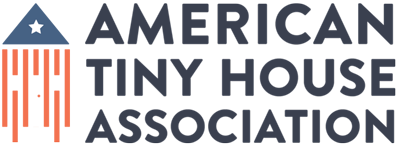Tiny houses on foundations are allowed as backyard cottages in Woodland. They must be between 300 and 800 sq ft. Here are the regulations from the website https://www.municode.com/library/wa/woodland/codes/code_of_ordinances?nodeId=WOODLAND_MUNICIPAL_CODE_TIT17ZO_CH17.16LODERELDZODI_17.16.100CRSTACUS
and here are phone numbers:
Planning: 360-225-1048
Building: 360-225-7299
Accessory dwelling units subject to the following criteria:
1. One accessory dwelling unit shall be allowed per legal building lot as a subordinate use in conjunction with any single-family structure;
2. Either the primary residence or the accessory dwelling unit must be occupied by an owner of the property. In addition, accessory dwelling units shall not be subdivided or otherwise segregated in ownership from the main building. Owners shall sign an affidavit affirming that the owner will occupy the main building or the accessory unit as their principal residence for at least six months of every year, and agreeing to the conditions of this section. Upon approval, the property owner shall record a notice on the property title that shall be in the form specified by the city;
3. The total number of occupants in both the primary residence and the accessory dwelling unit combined may not exceed the maximum number established by the definition of family in this title;
4. The accessory dwelling unit shall not contain less than three hundred square feet and not more than eight hundred square feet, excluding any related garage area; provided that if the accessory unit is completely located on a single floor of an existing structure, the building official may allow increased size in order to efficiently use all floor area, so long as all other standards set forth in this section are met;
5. The square footage of the accessory dwelling unit, excluding any garage area, shall not exceed forty percent of the total square footage of the primary residence and accessory dwelling unit combined after rehabilitation, excluding any garage area. This percentage shall apply to both attached and detached accessory dwelling units. Where the building official allows increased size per subsection (A)(4) of this section as part of an existing structure, the square footage shall not exceed fifty percent of the total square footage of the primary residence and accessory dwelling unit combined, excluding any garage area;
6. There shall be one off-street parking space in a carport, garage, or designated space provided for the accessory dwelling unit in addition to that which exists on the site for the primary residence;
7. Accessory dwelling units shall be located only in the same building as the principal residence unless the lot is at least eight thousand five hundred square feet in area or unless the accessory dwelling unit will replace a detached, preexisting structure of at least four hundred square feet. Where lots contain at least eight thousand five hundred square feet in area or there is a detached, preexisting structure of at least four hundred square feet, the accessory dwelling unit may be part of the principal residence or located in a detached structure;
8. An accessory dwelling unit shall be designed to maintain the appearance of the main building of the single-family residence and to be generally compatible with the surrounding single family uses. If the accessory unit extends beyond the current footprint of the principal residence, such an addition shall be consistent with the existing roof pitch, siding and windows. If an accessory unit is detached from the main building it must also be consistent with the existing roof pitch, siding and windows of the principal residence. In addition, only one entrance for the main building will be permitted in the front of the principal residence. A separate entrance for the accessory dwelling unit shall be located either off the rear or the side of the building. Where garages in the vicinity predominantly face the primary street, the accessory unit shall not result in a new garage face to the street unless no other design is possible. The accessory dwelling unit shall be to the rear of the principal residence unless it is not possible;
9. The accessory dwelling unit shall meet all technical code standards including building, electrical, fire, plumbing and other applicable code requirements;
