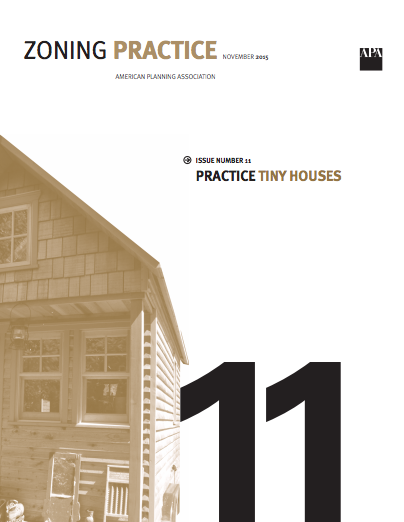
Tiny Houses, and the Not-So-Tiny Questions They Raise
[fusion_builder_container hundred_percent=”yes” overflow=”visible”][fusion_builder_row][fusion_builder_column type=”1_1″ background_position=”left top” background_color=”” border_size=”” border_color=”” border_style=”solid” spacing=”yes” background_image=”” background_repeat=”no-repeat” padding=”” margin_top=”0px” margin_bottom=”0px” class=”” id=”” animation_type=”” animation_speed=”0.3″ animation_direction=”left” hide_on_mobile=”no” center_content=”no” min_height=”none”][The first part of the issue describes tiny houses and communities, which you are probably familiar with, so skipping down to the conclusion…]
At this point, most city and county zoning and subdivision ordinances are unprepared for tiny houses. Answers to questions about what tiny houses are, where they can be installed, and under what conditions can be found if you search hard enough—but they are not clear or obvious.
The good news is that there are several examples of how land-use controls can
be developed or modified to accommodate new and creative forms of housing and land development. RV park, manufactured home park, and subdivision, cohousing, and cottage development standards provide a deep pool of content from which tiny-house regulations can be tailored and developed.
As with most land-use questions, however, the appropriate tools cannot be crafted until some policy questions have been answered. To prepare for the arrival of tiny-house owners and community developers in the future, local governments should be prepared to answer these questions:
• Do we want to allow the installation of tiny houses for long-term occupancy, and if so,
in what parts of our community?
• Do we want to accommodate only those tiny houses that meet our current building code or the federal manufactured home standards, or do we want to create exceptions for other tiny houses that can be made safe for long-term occupancy in other ways?
• Do all tiny houses need to be installed on foundations and with connections to our electric, water, and sewer systems, or are there some areas (maybe rural areas) where we would allow them under other circumstances?
• Are there areas of the community where they should be permitted as primary dwelling units?
• Are there areas of the community where they should not be permitted as primary dwelling units, but would be acceptable as accessory dwelling units?
• What changes to our building code, zoning ordinance, and subdivision regulations need to be made to achieve those results?
With a little forethought, you can be prepared for the day a tiny-house owner shows up with some or all of the questions discussed above—and avoid that “deer-in-the-headlights” look that so annoys the town council.
Read more – https://www.planning.org/zoningpractice/open/pdf/nov15.pdf[/fusion_builder_column][/fusion_builder_row][/fusion_builder_container]
